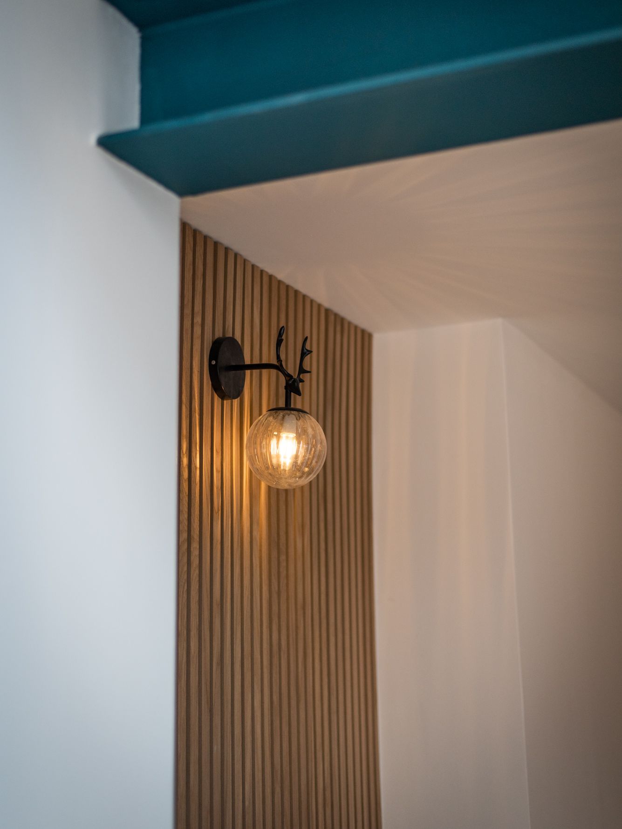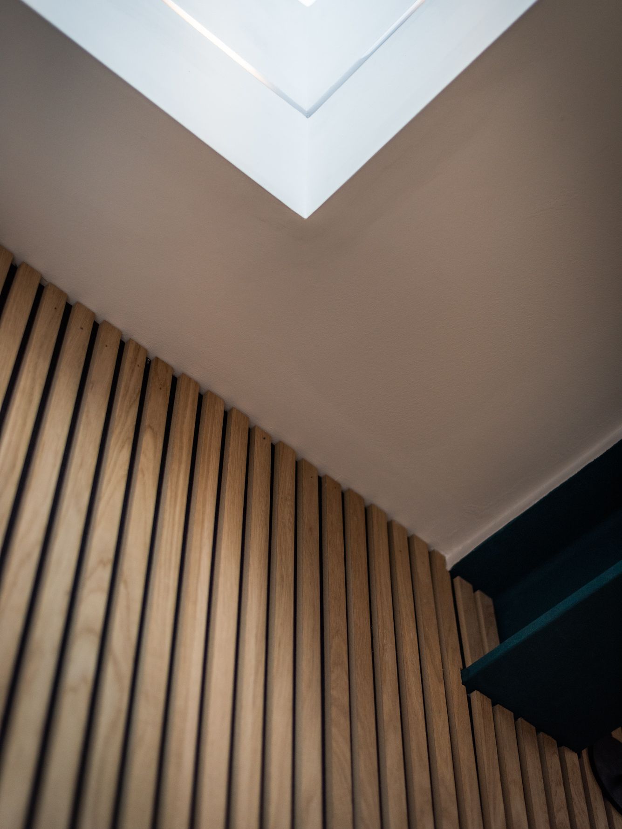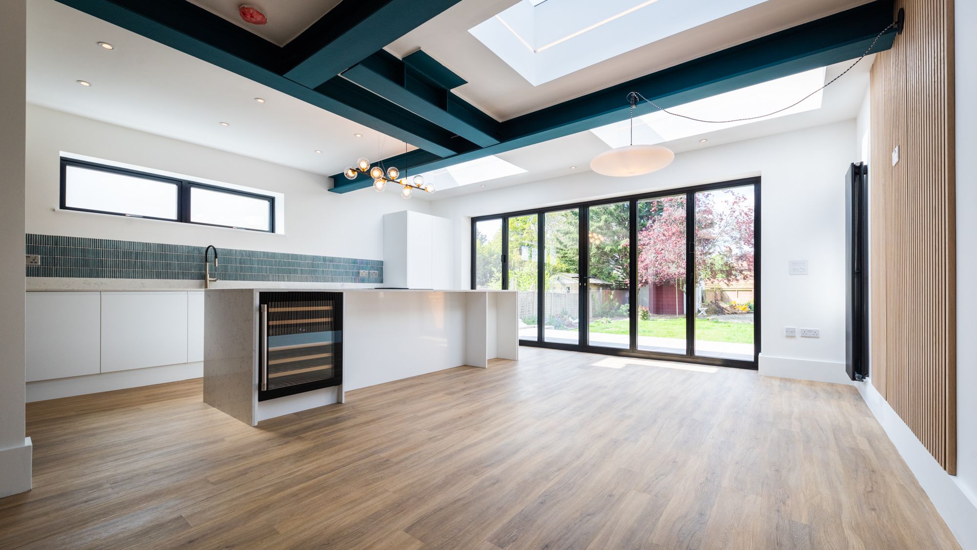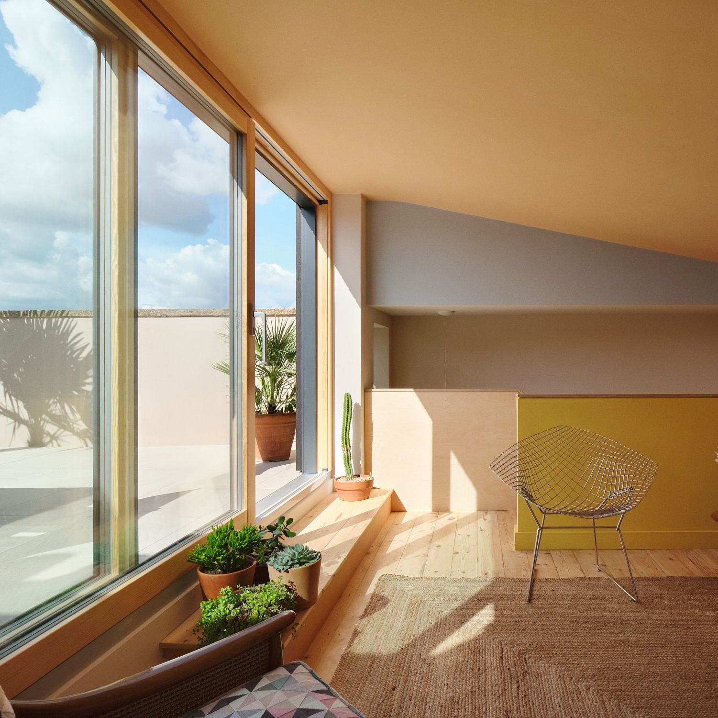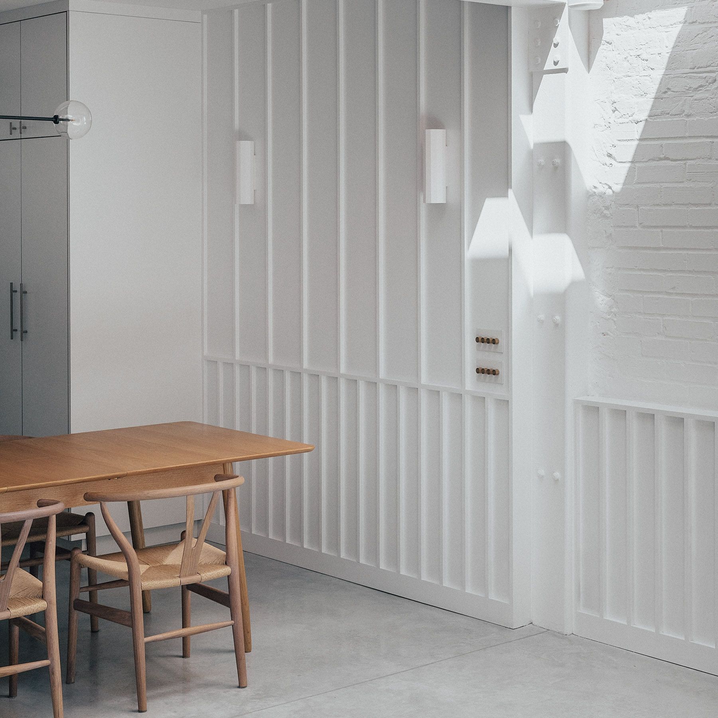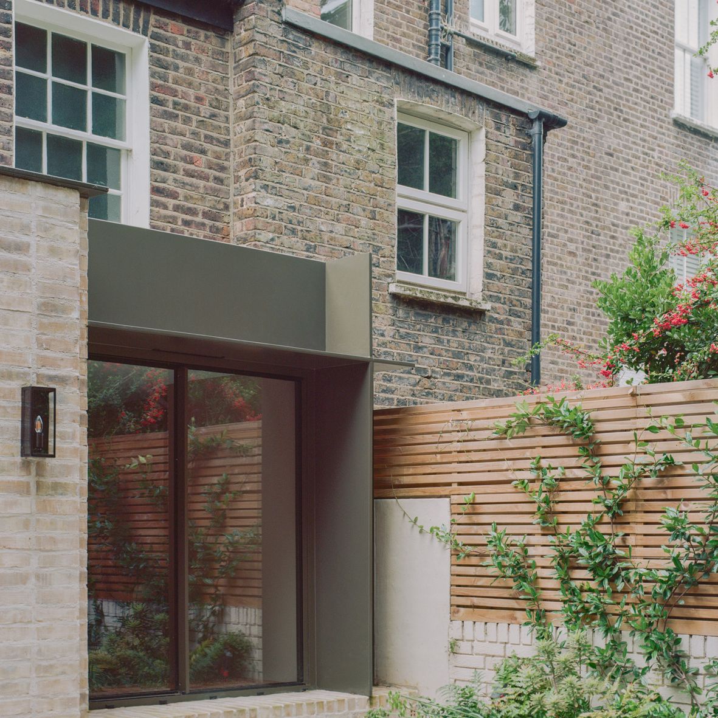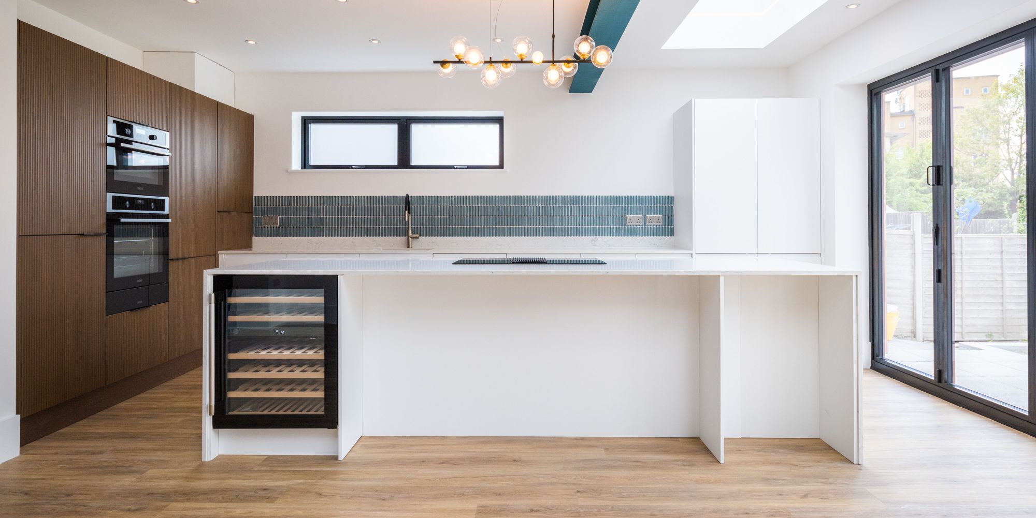
When the Architect advised us on utilising an exposed structure to create an open plan space for dining and living, we thought great!
The exposed structure extends to hidden columns forming the stability frame. Not only does this design provide support to the stepping rear façade, first floor and roof, but also replicates the stability provided by the masonry façade which was demolished to create the open space. The steelwork extends beyond the perimeter of the extension to form the cantilevered canopy.
Modification to this existing family home to create a modern, yet functional living space also created the opportunity to showcase the beautiful garden.
We especially love the Walder Sharp green painted finish to the steelwork!
