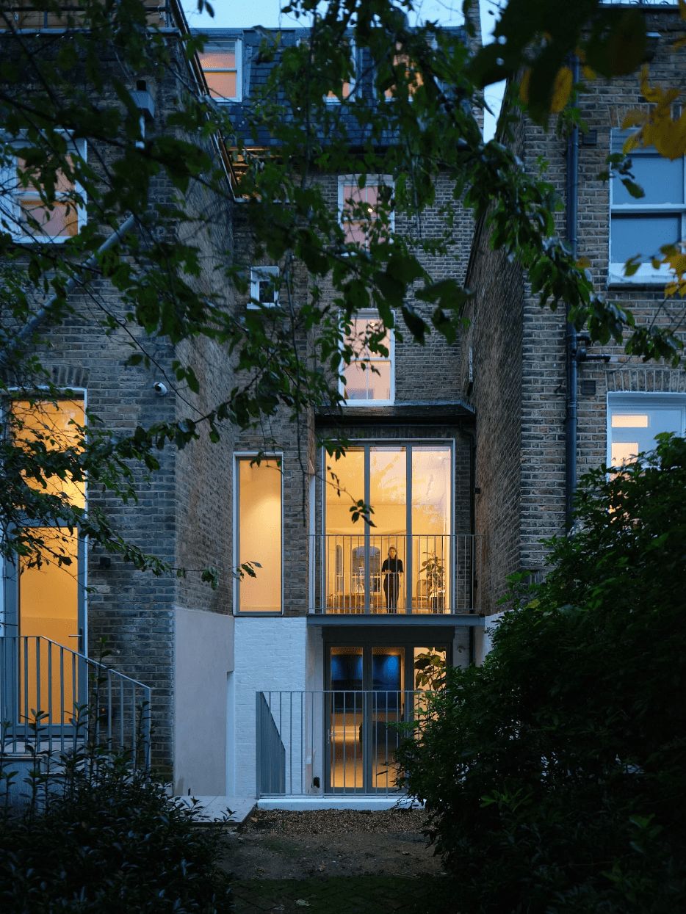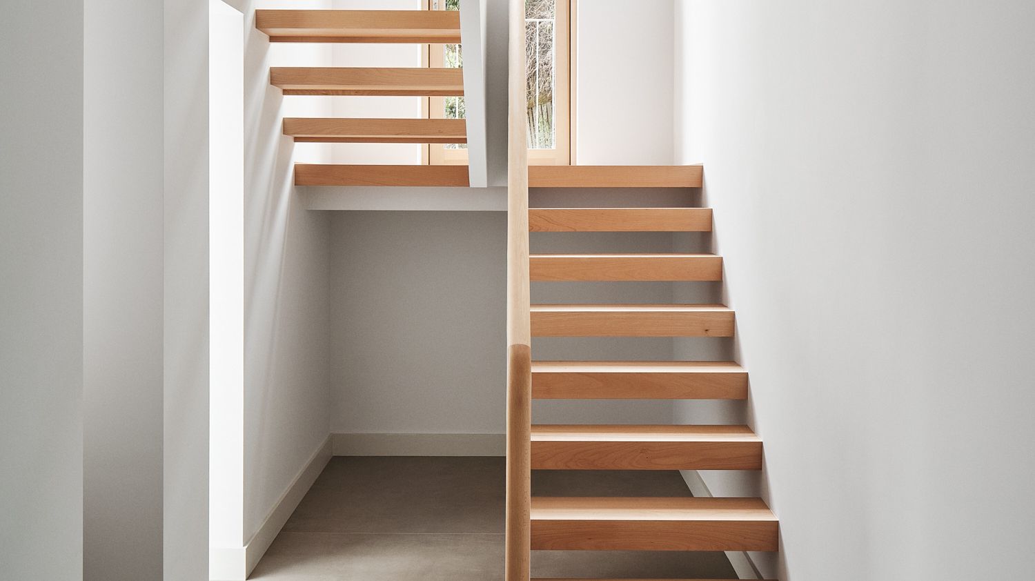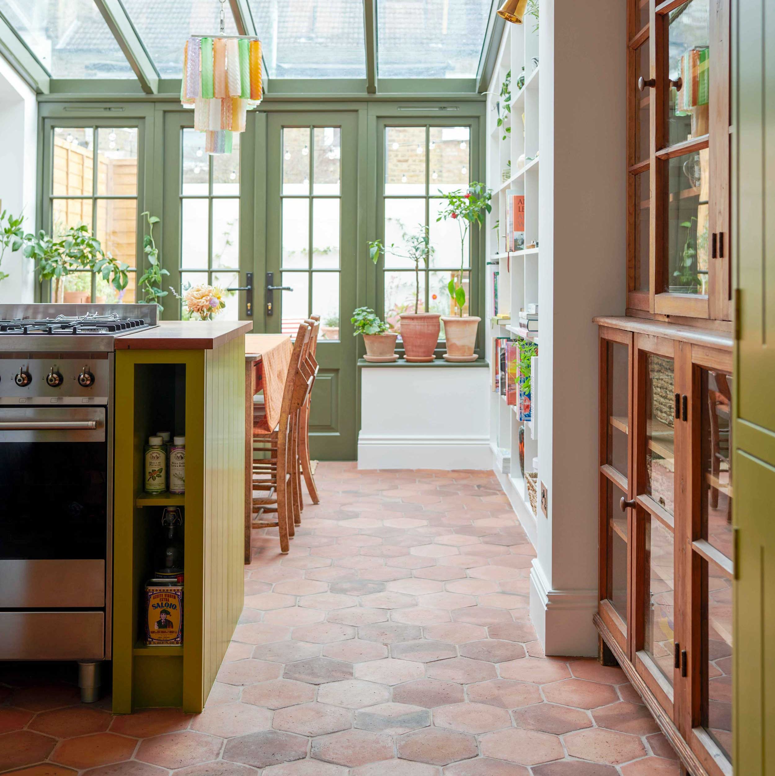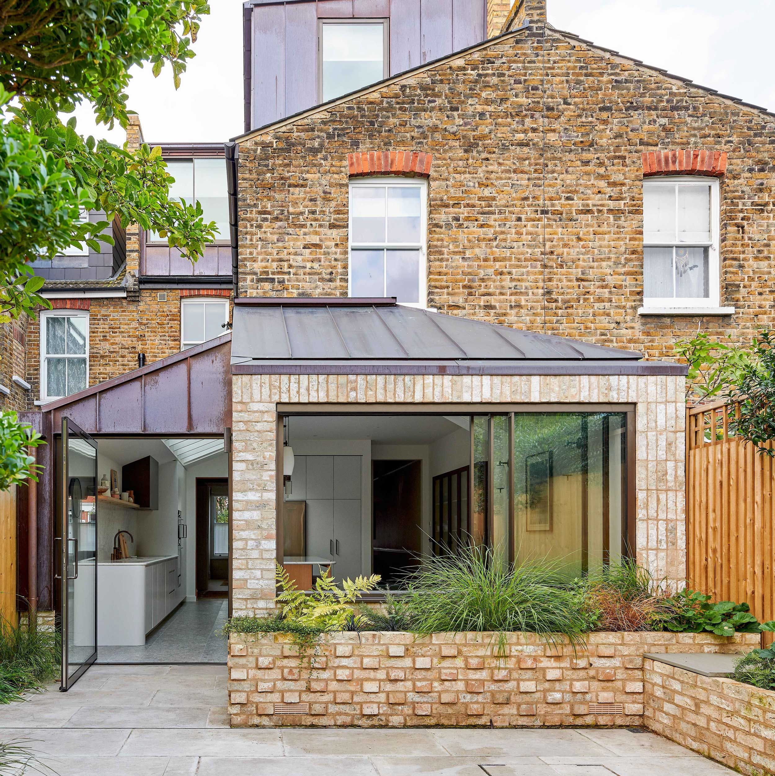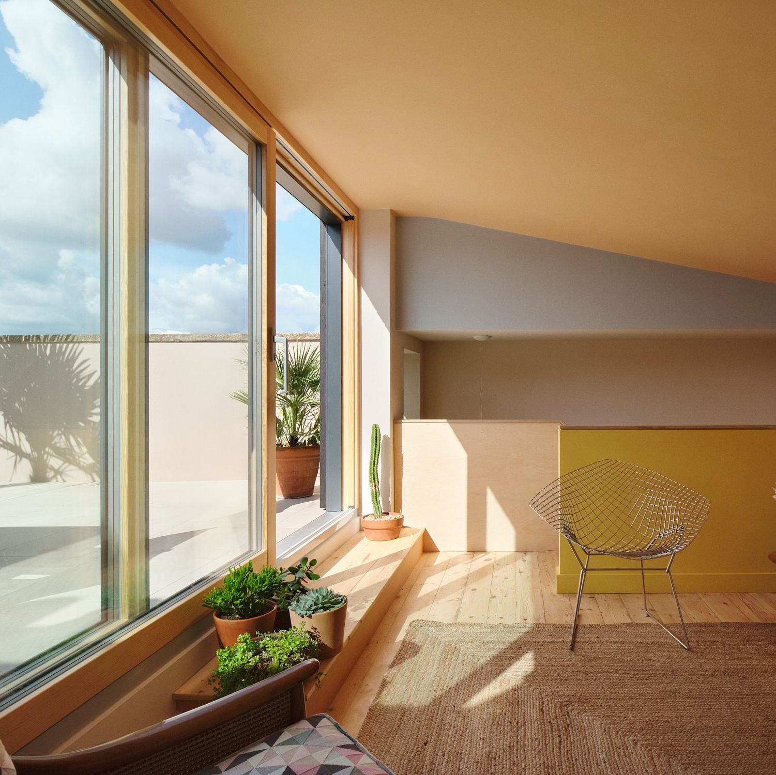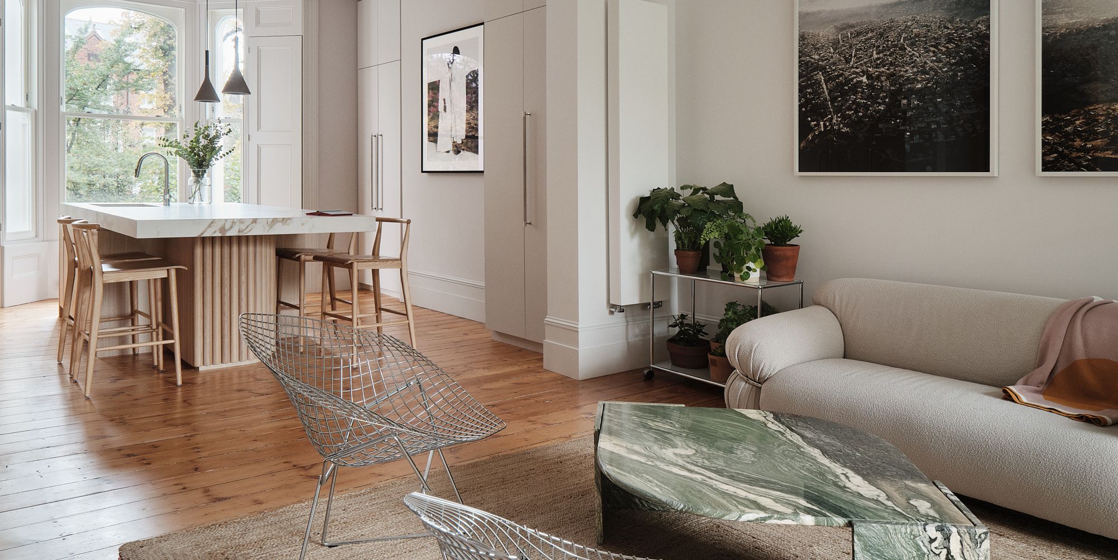
As part of the remodelling to this fantastic five storey town house in central London was the creation of this beautiful open plan space to the rear of the property.
3m high glazing extended across both the lower ground and upper ground floor elevations and a fabulous new timber staircase occupied the outrigger space.
Extensive knowledge of historic construction and masonry design lead to the subtle strengthening proposal of the remaining masonry panels which addressed the reduced stability and strength from the increased effective heights and reduced profiles.
This project has been featured in The Times and enki magazine: volume 62!
