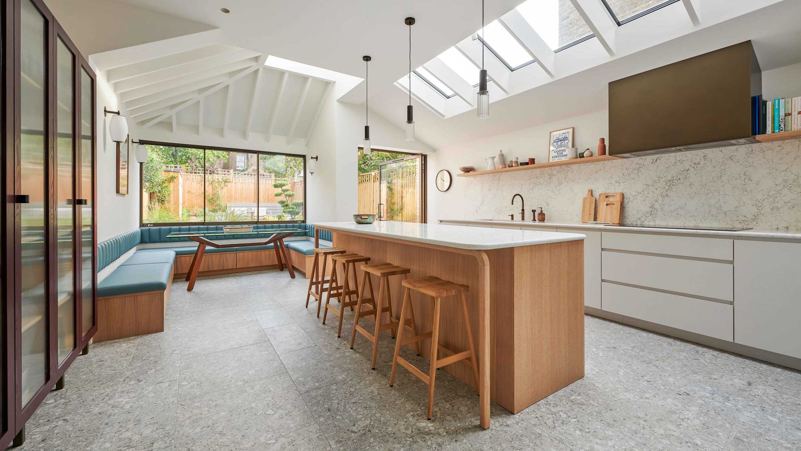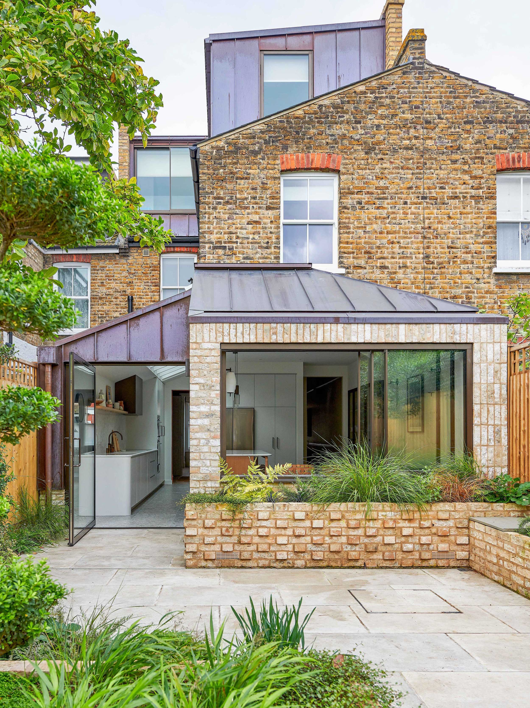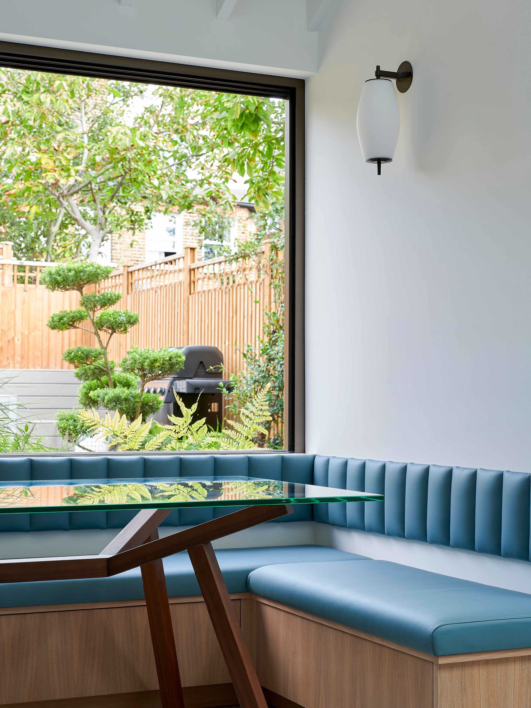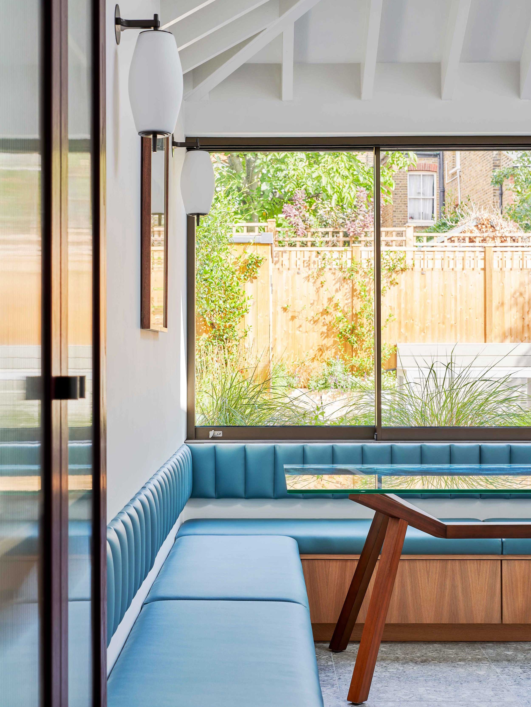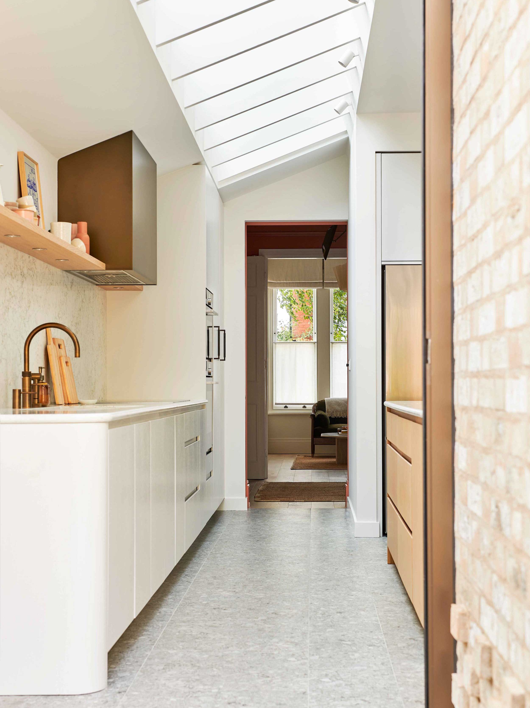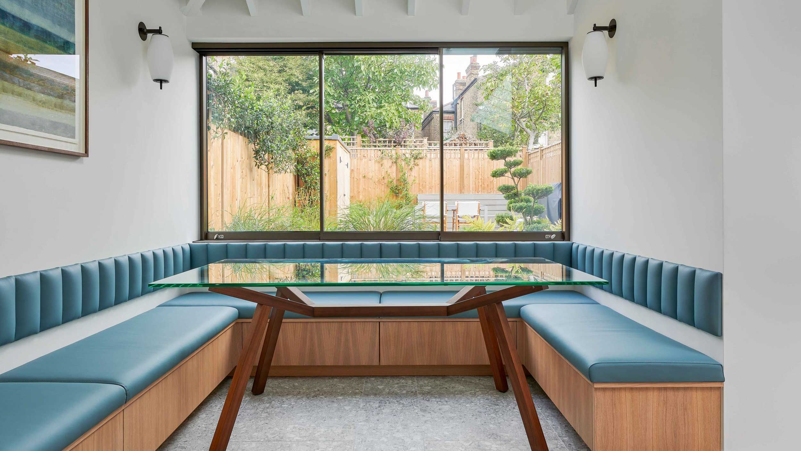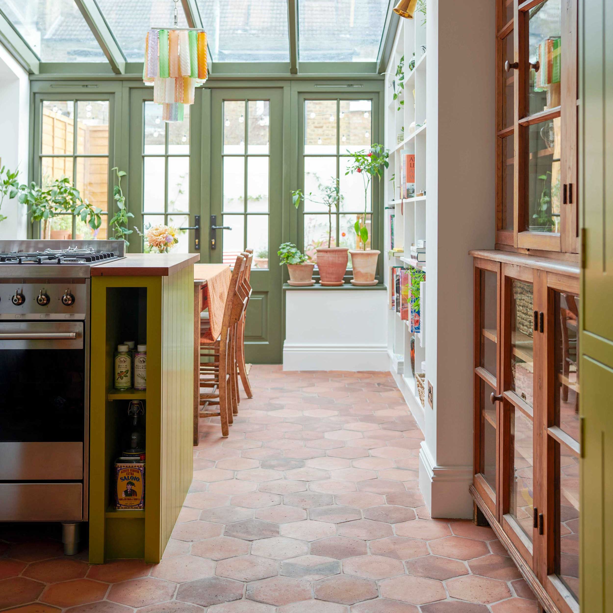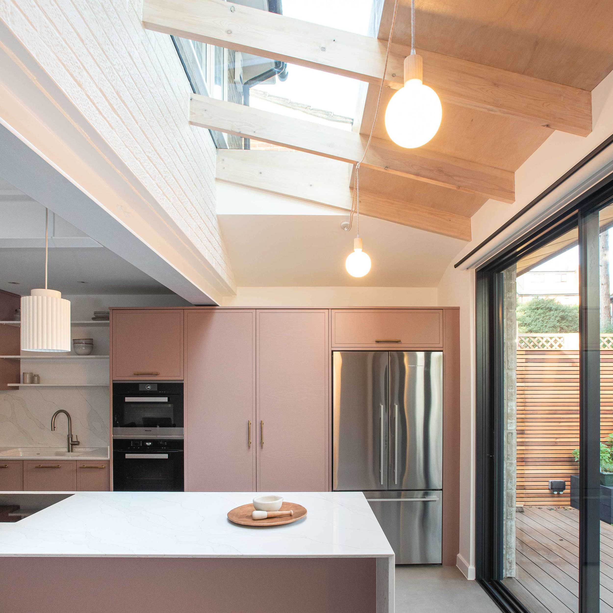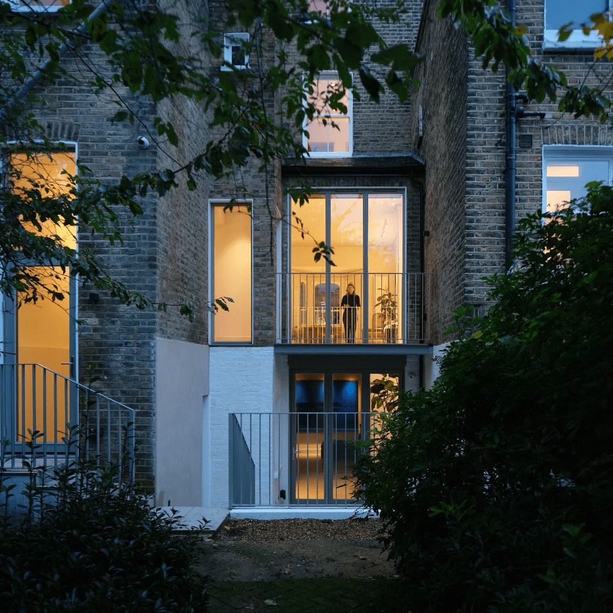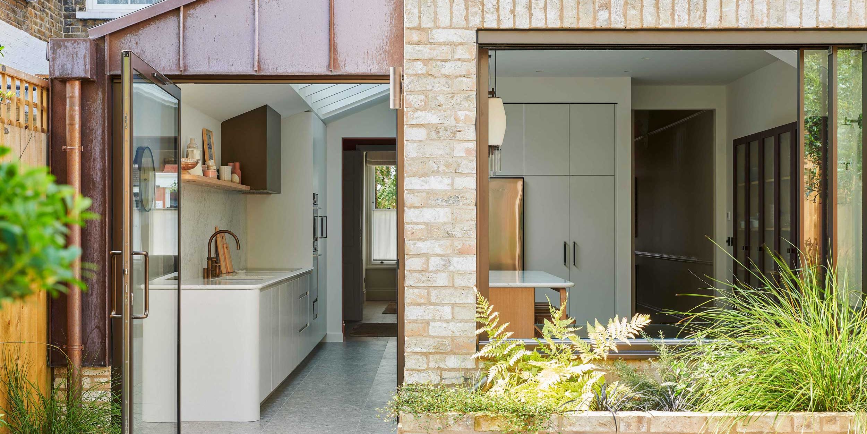
Open plan living was pushed even further on this project with a bespoke hipped roof to the extension formed from exposed timber construction.
Architects DO+CO developed a 3D model of the space enabling us to design and model a 3D moment frame in timber which forms the primary elements to the roof and prevented excessive splaying, whilst also contributing to this clean finished structure.
Hidden within the masonry envelop is a steel goal post frame which provides support to the structure above and stability for this portion of the property.
