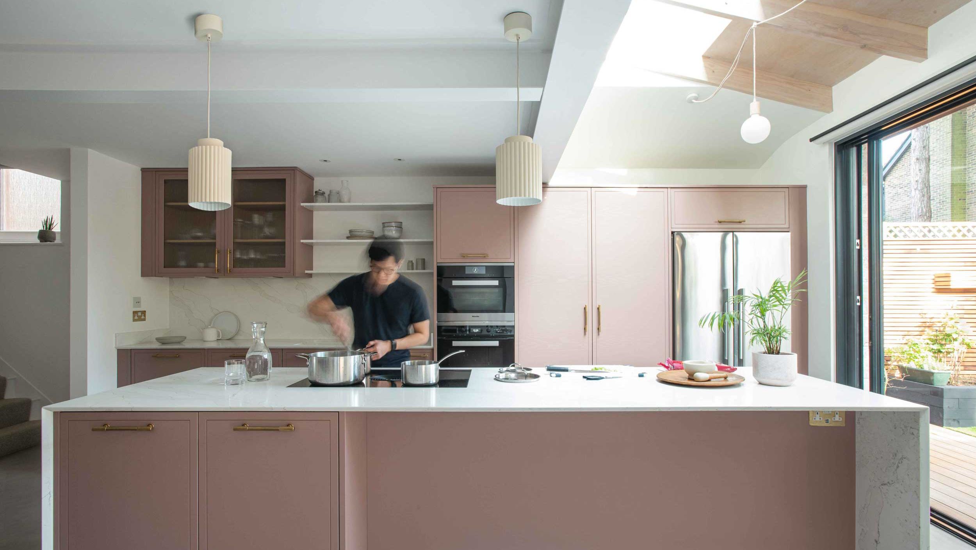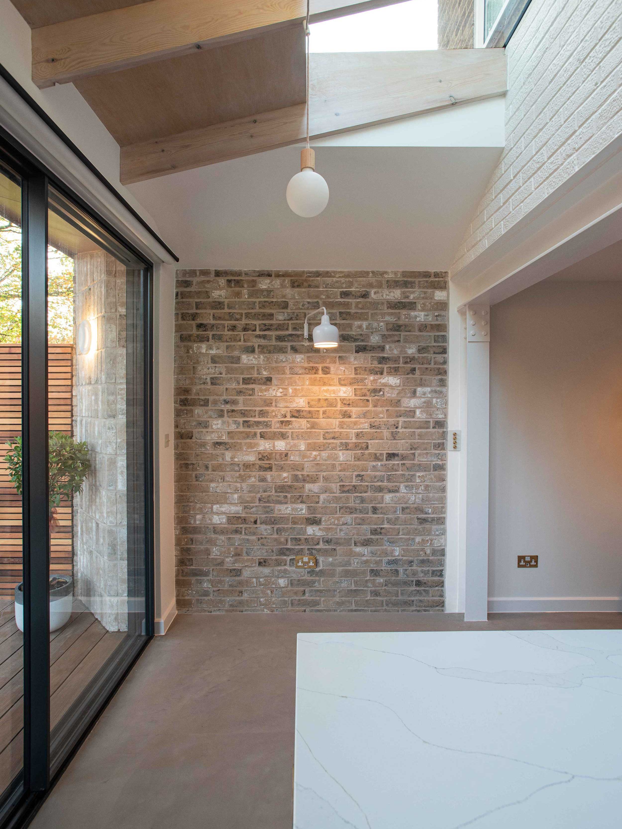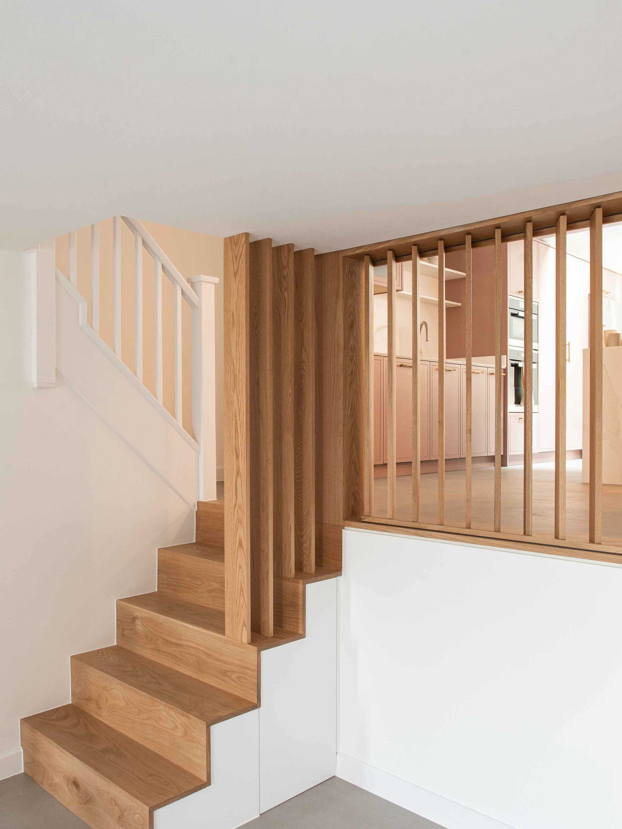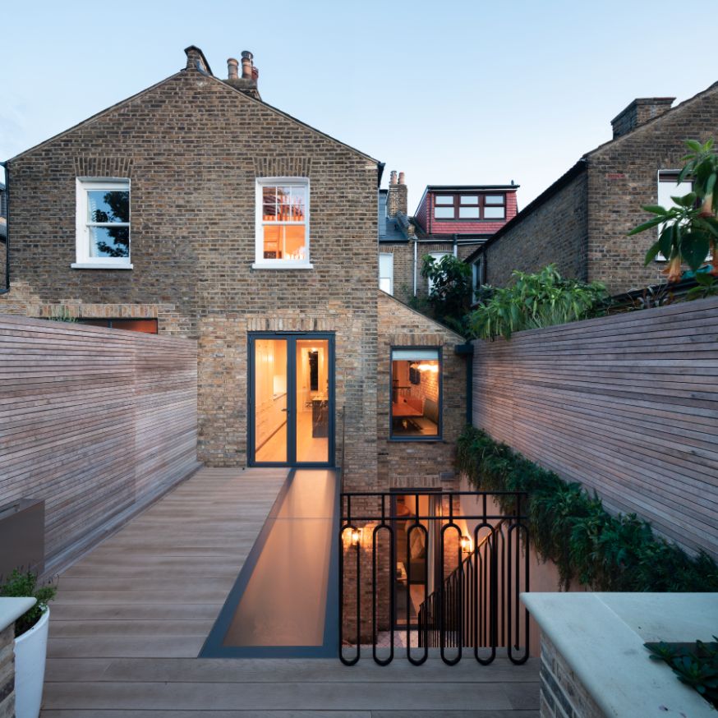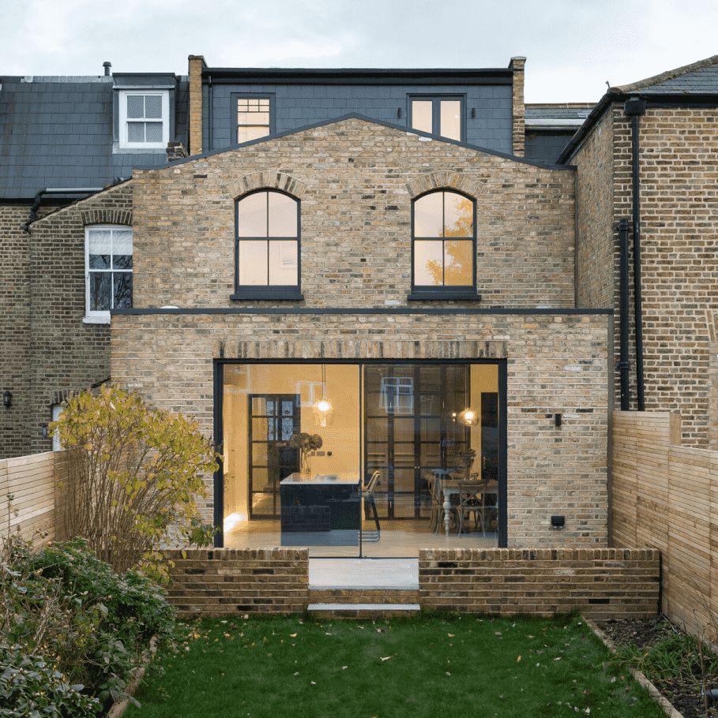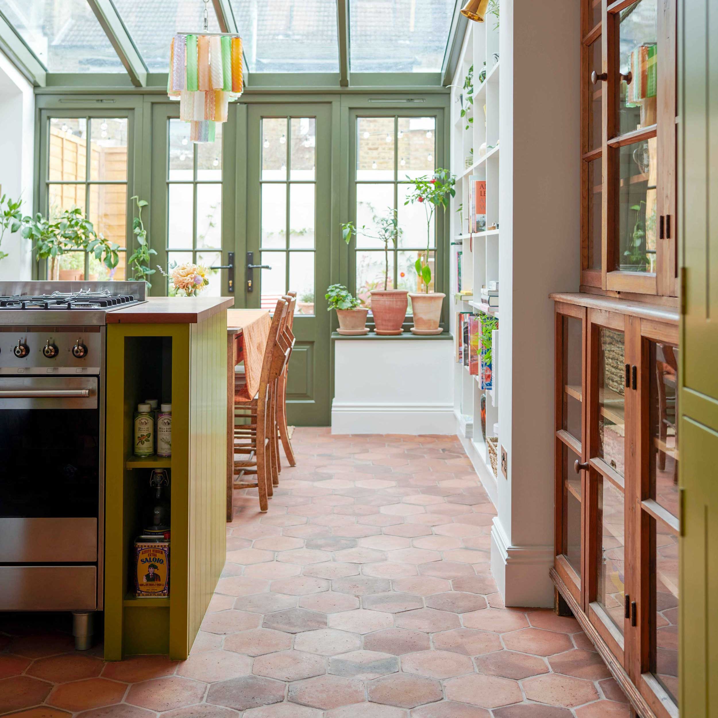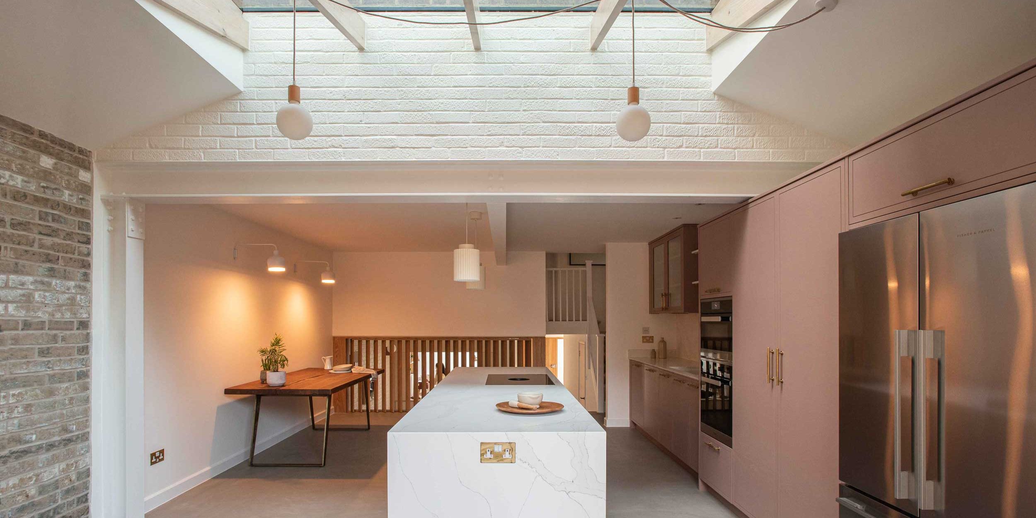
A full remodelling to the ground floor was required to meet the clients needs for a living space and kitchen. A rear extension with steel framing elements was introduced to re-support the original building rear wall and to create a glazed rear extension.
The new steel framing elements and timber roof joists were left exposed to showcase the structure which worked beautifully with the minimalist interior design, whilst the new rear elevation features a bespoke brick on edge detail providing a unique finish.
