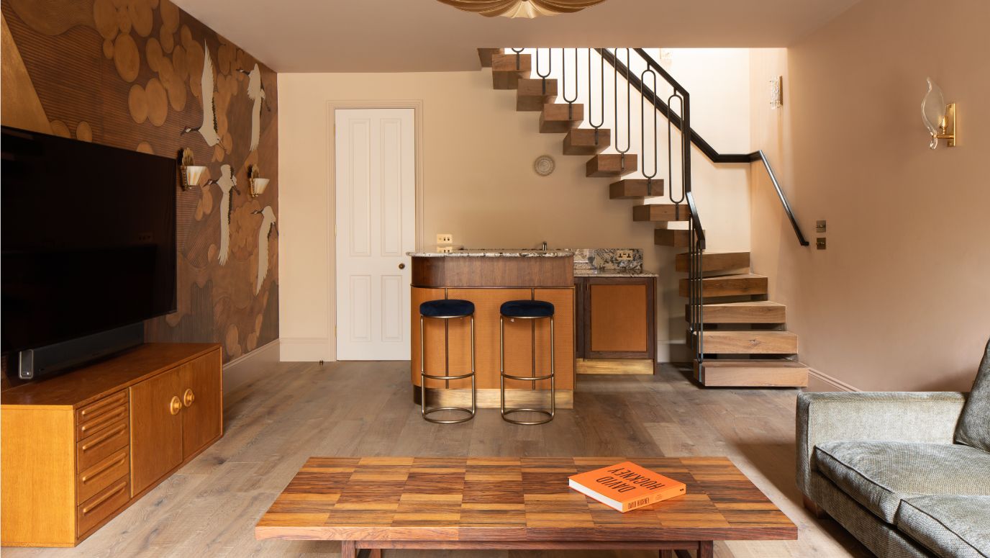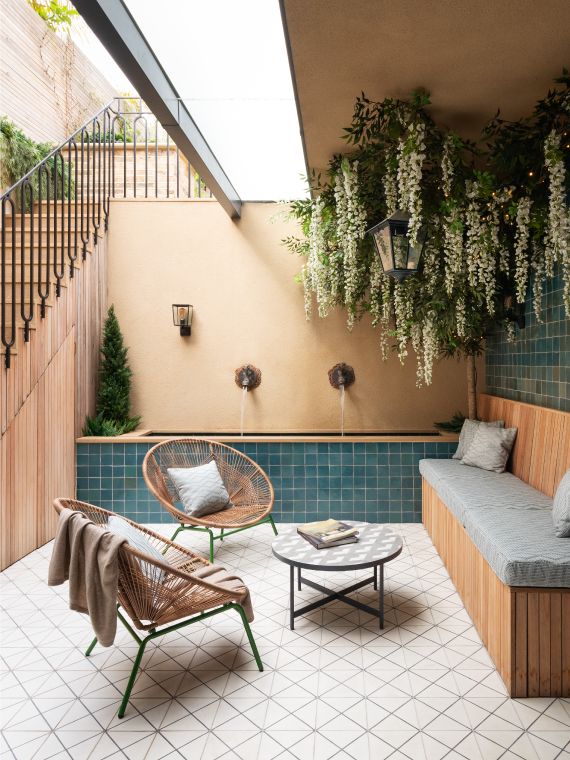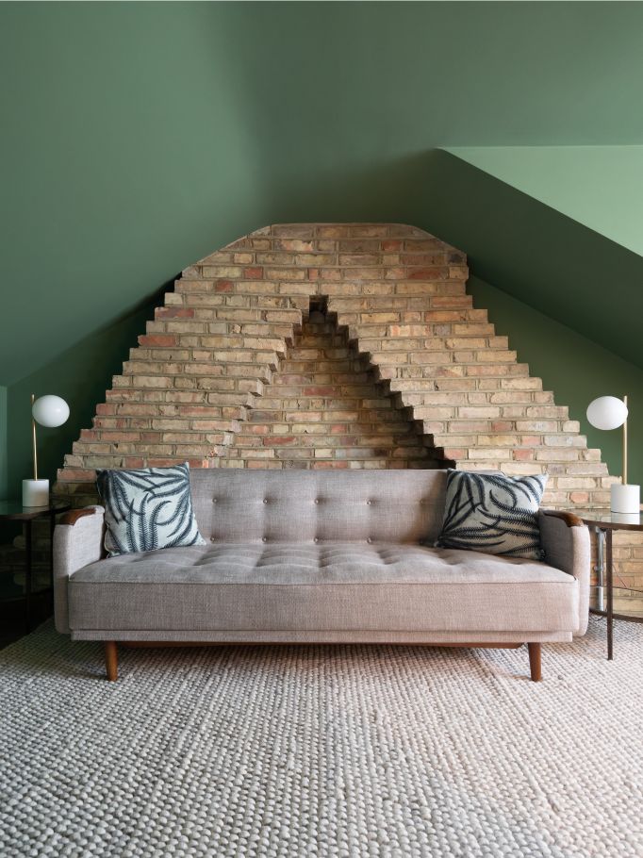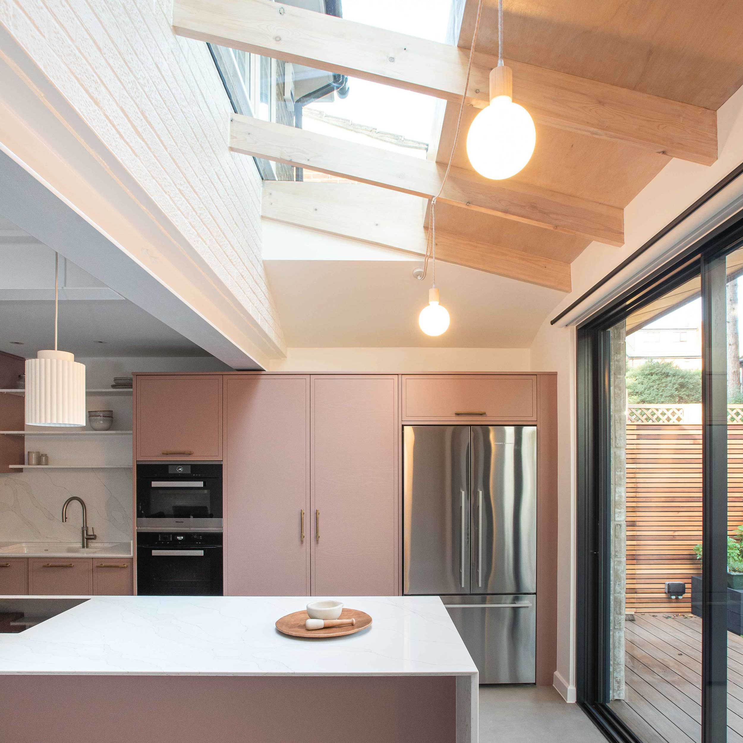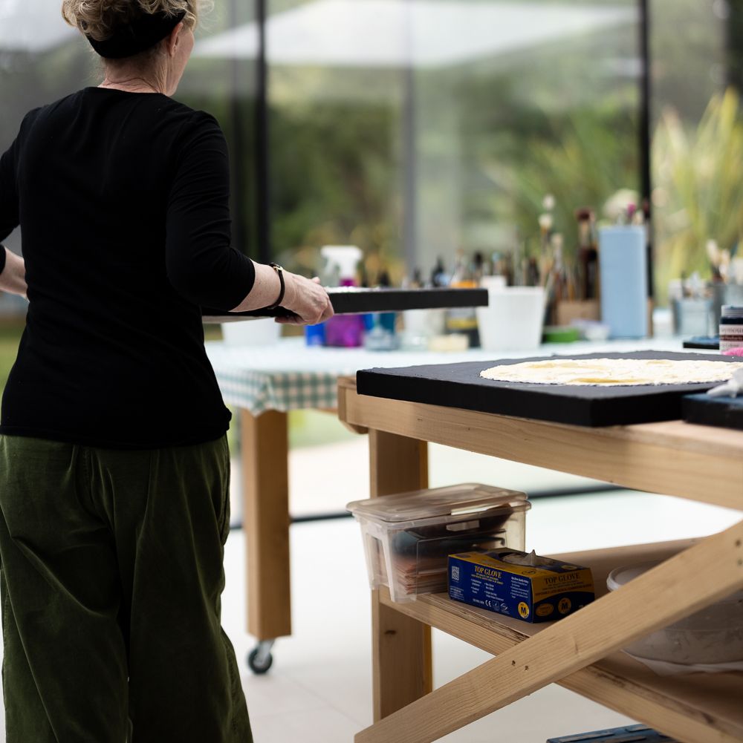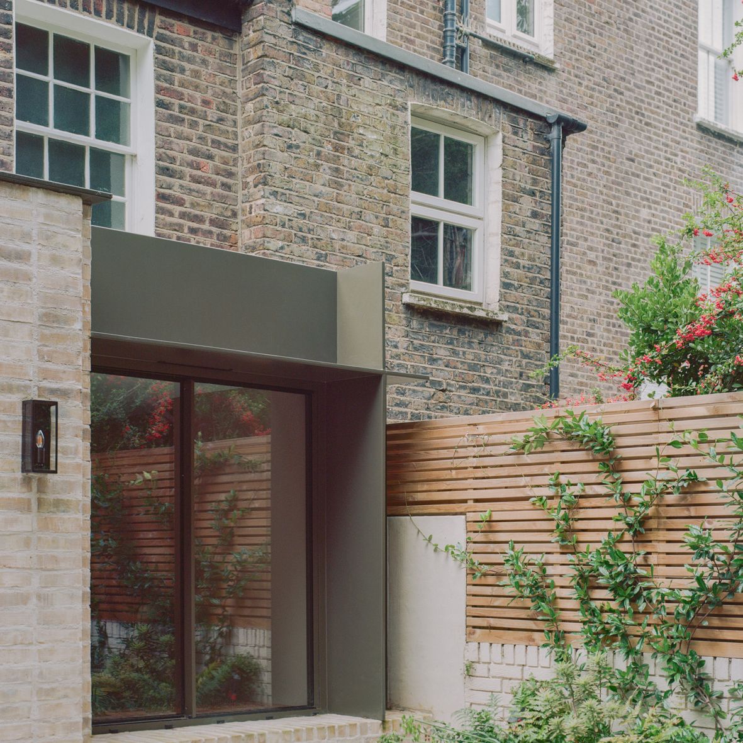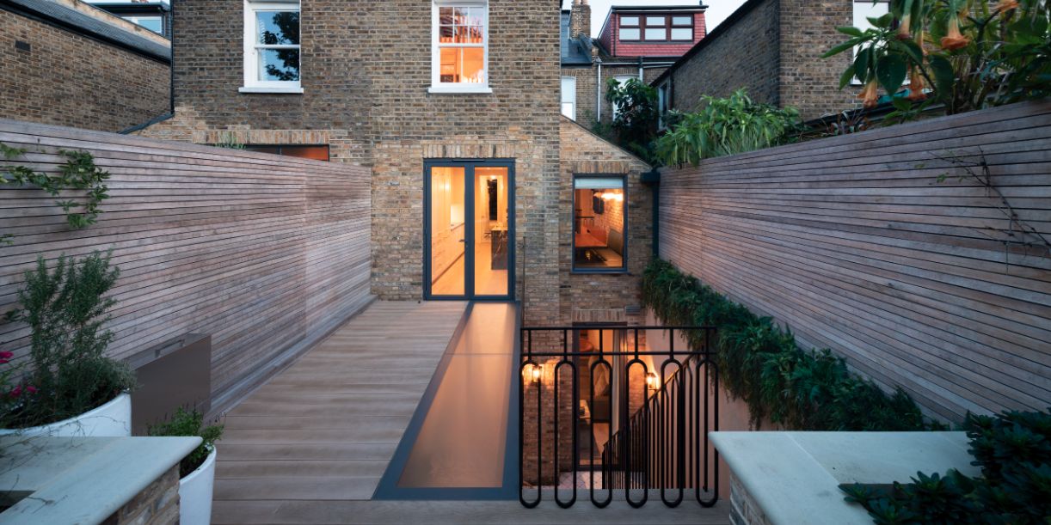
Full building reconfiguration in North West London, included a single storey side extension, loft conversion and a full footprint single storey basement extending underneath the garden.
Constructed in reinforced concrete via traditional hit and miss underpinning, Walder Sharp's experience in subterranean construction enabled a sleek design for the retaining walls which maximised the width of the property.
We particularly like the glazed walk on roof light above the sunken garden terrace.
