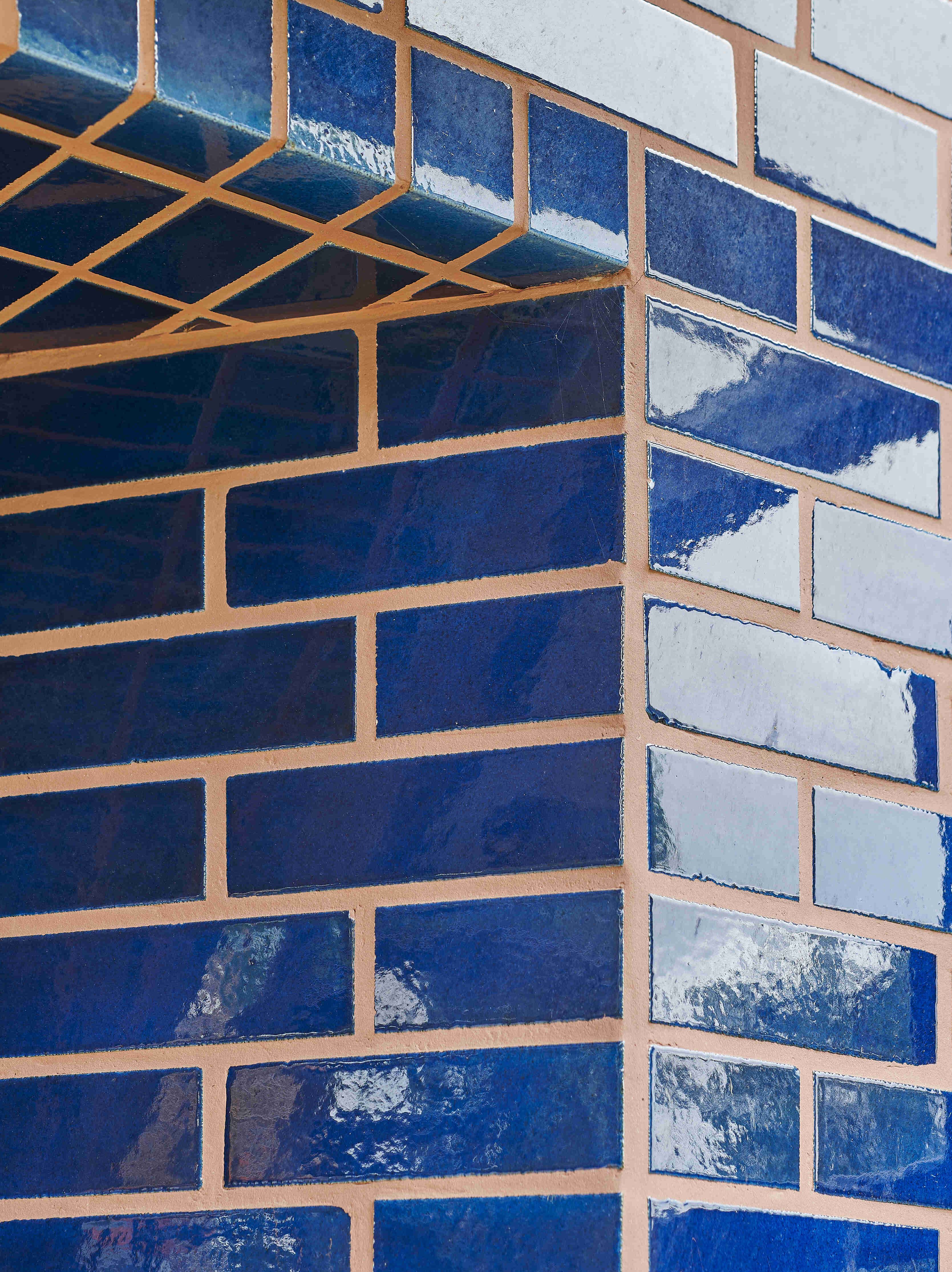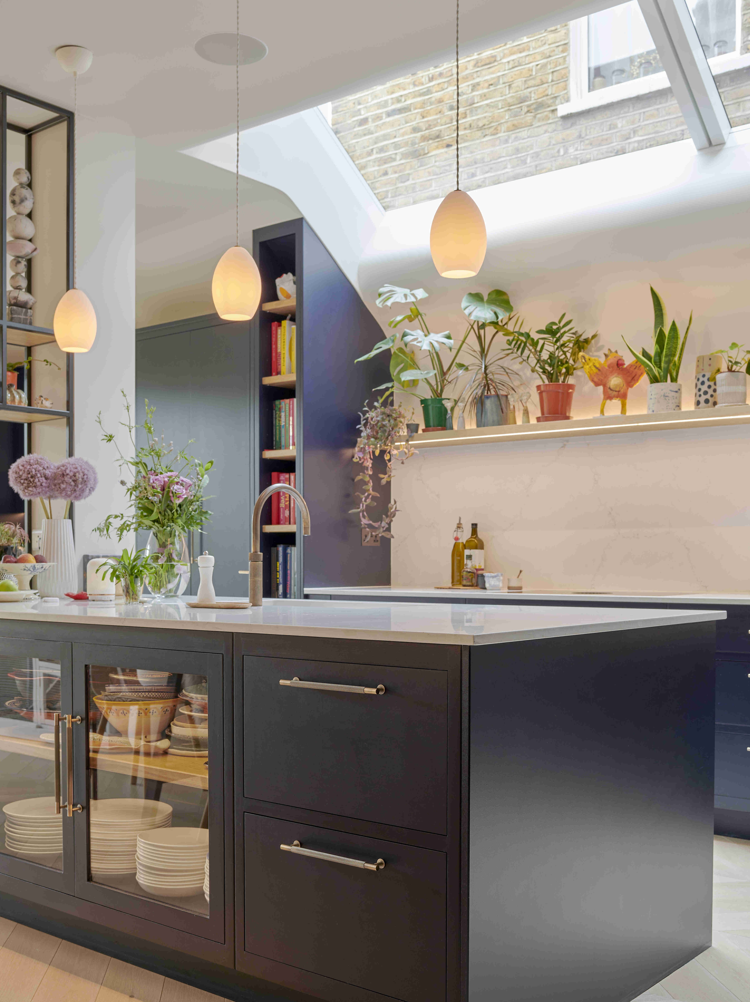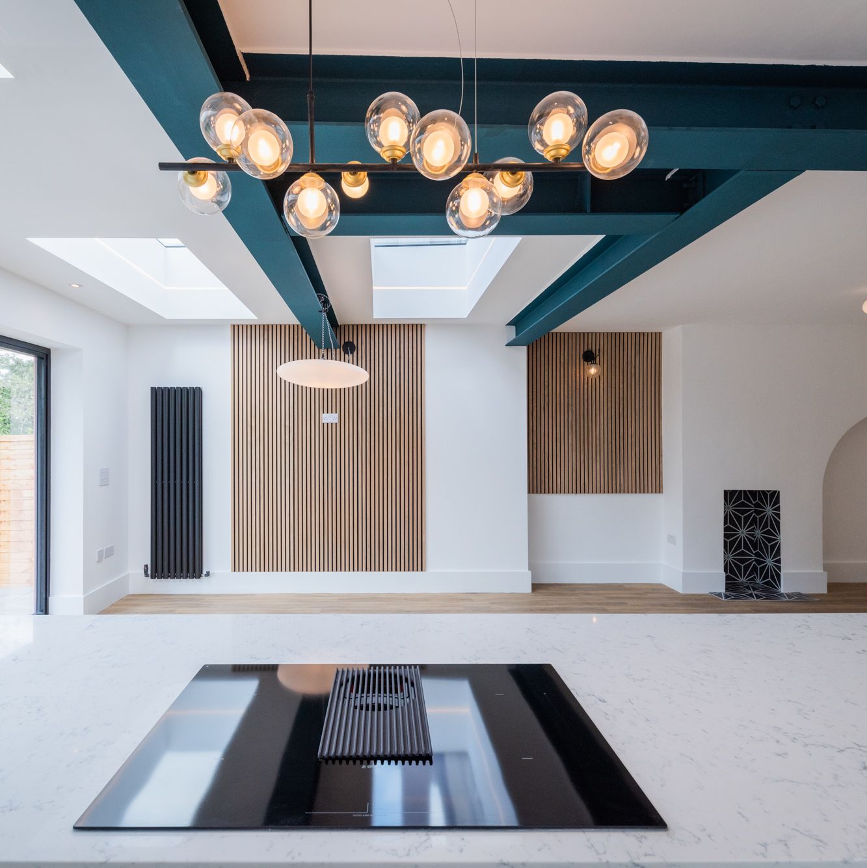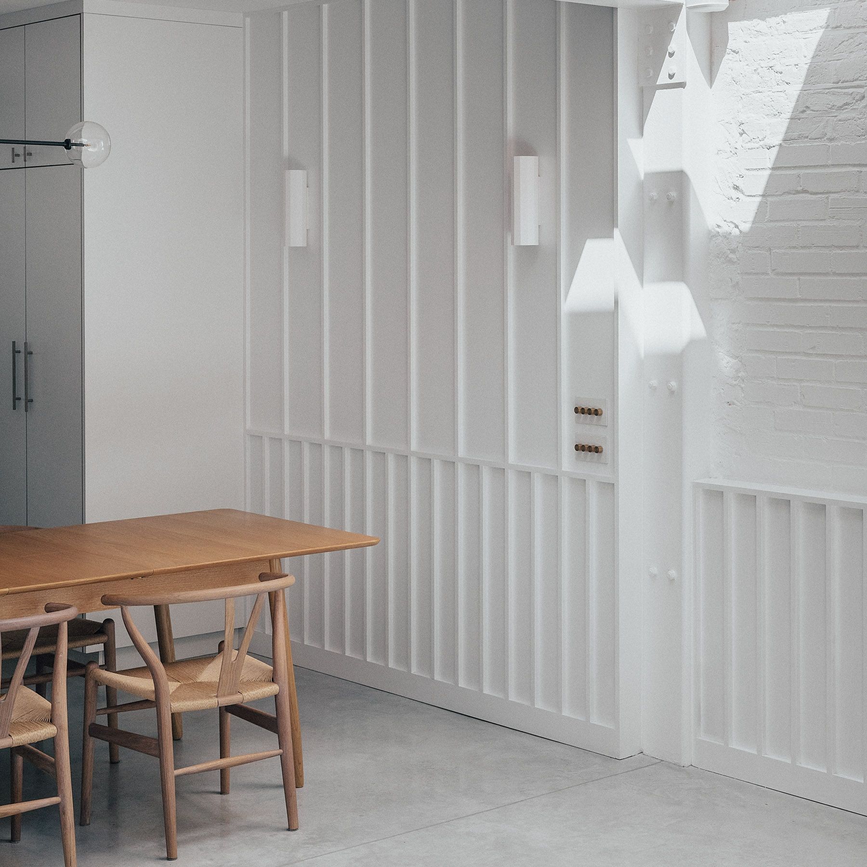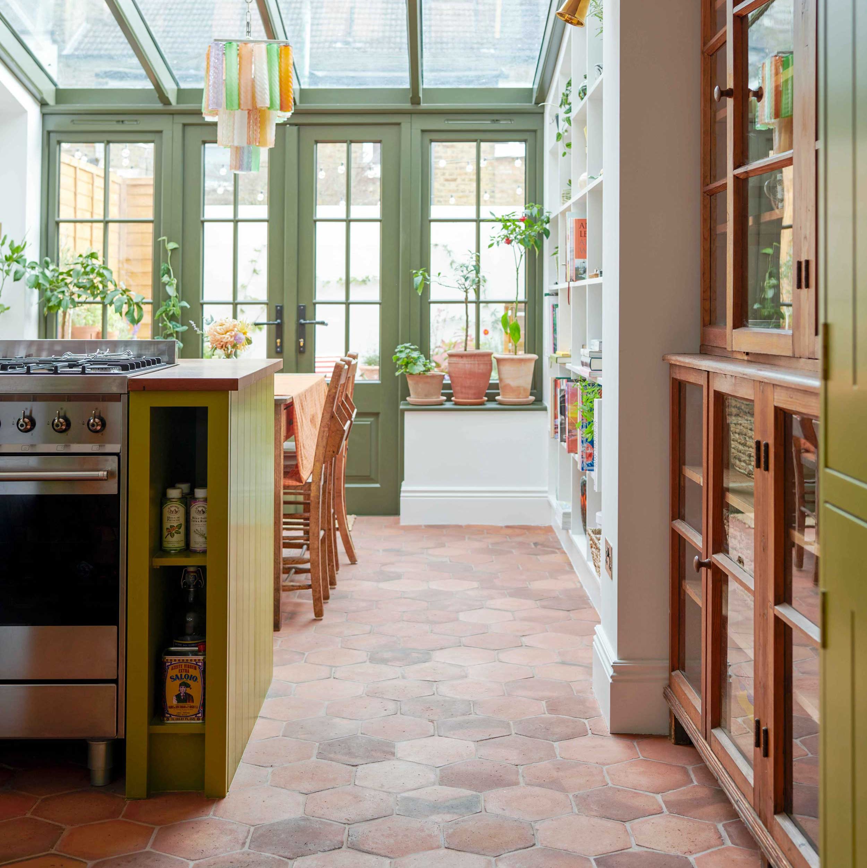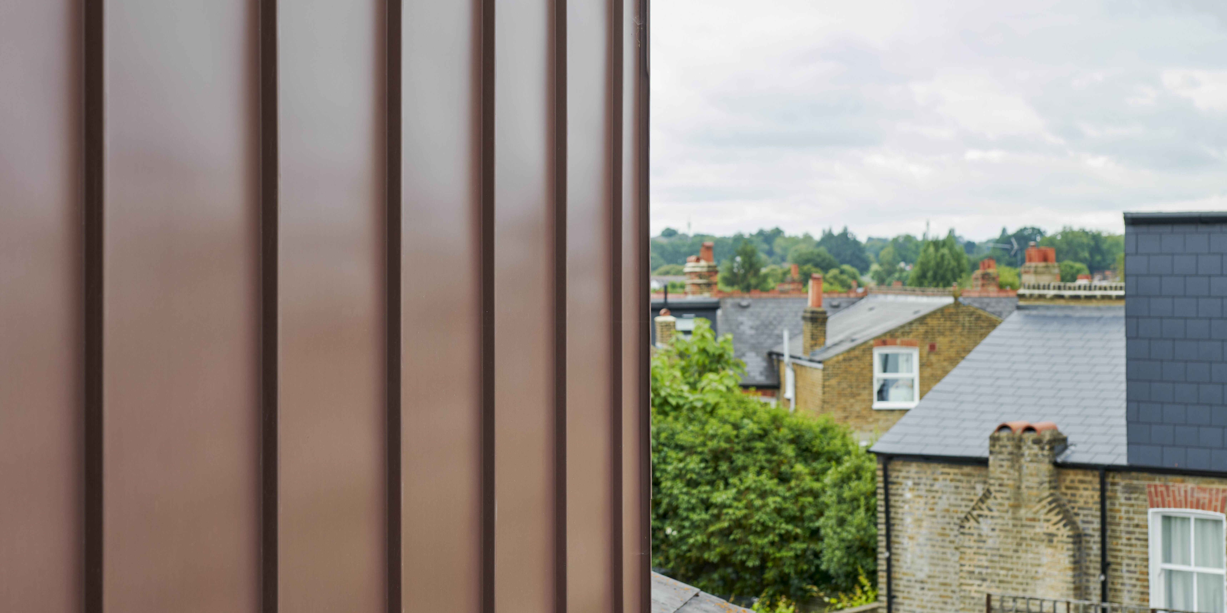
Working closely with the Architect to develop and coordinate a structural arrangement that required a bespoke solution across the board.
To give the impression of a floating bay to the rear elevation, a hidden steelwork arrangement was proposed which was tied back to the main cranked stability frame.
Walder Sharp was also asked to provide the design for the bespoke brise soleil and pergola. Section sizes were specified and connections designed to ensure this aligned with the beautiful architectural intention.
Design considerations also included isolating the structure to mitigate thermal bridging with no hot works required on site.
