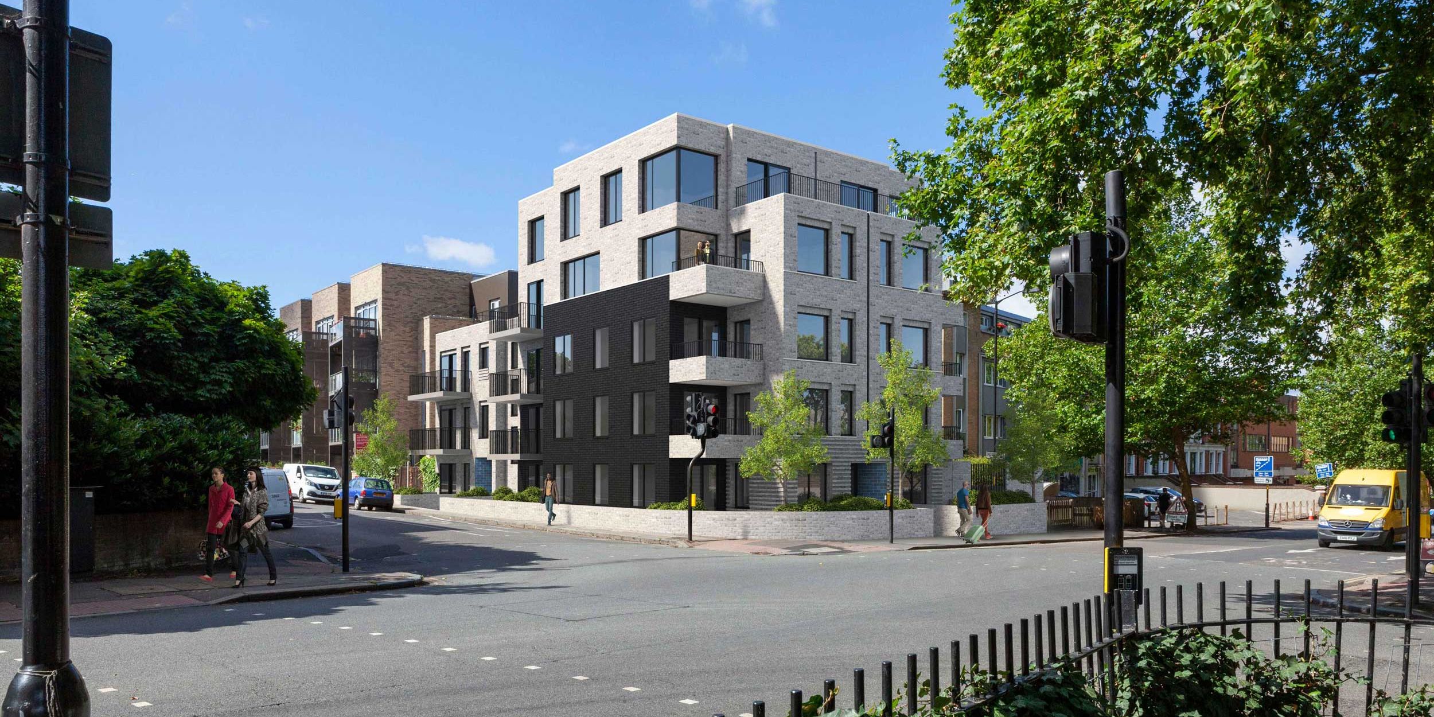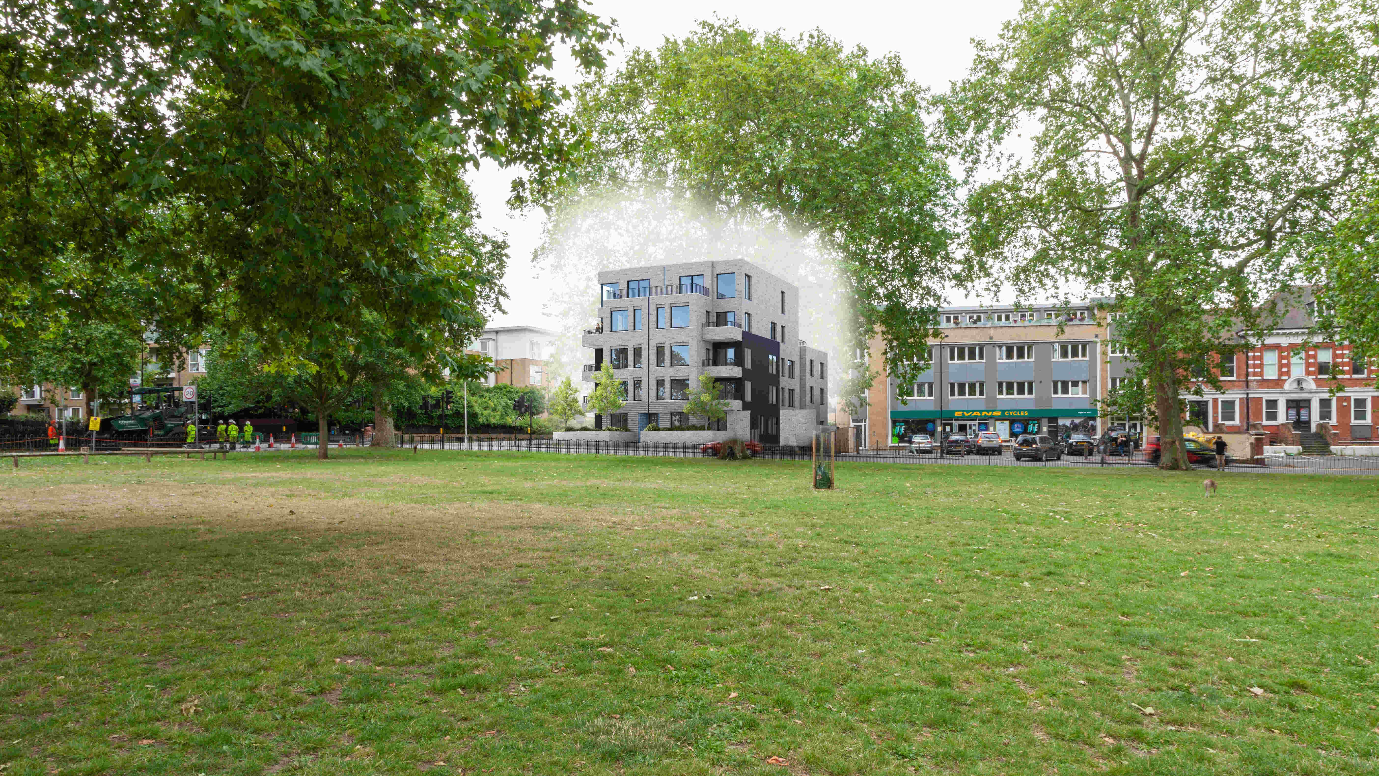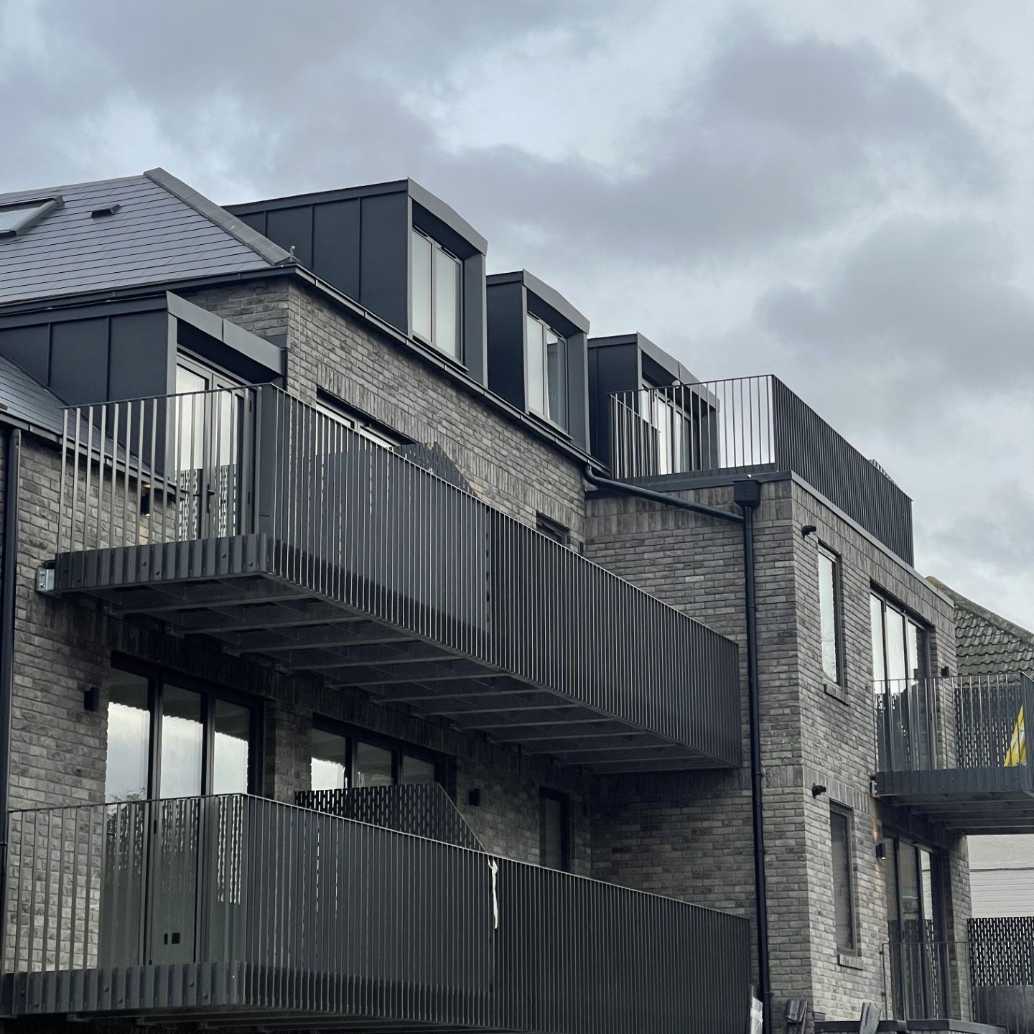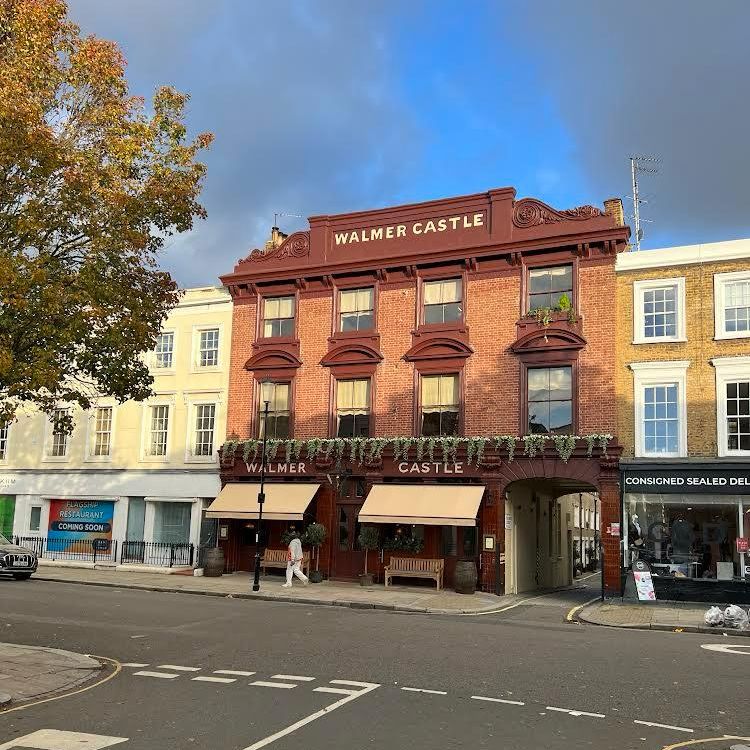
Complex site located in South London with part reconfiguration and extension of existing residential building to include the construction of two additional storeys, designed in steelwork in timber to keep lightweight and address robustness requirements given the proposed number of storeys. Plus the construction of a new build four storey adjoining block which given the open plan layouts adopted a reinforced concrete flat slab frame.
Critical engineering considerations include limiting loads added to the original building and the presence of the trunk sewer below the new build block, requiring a cantilevered ground floor slab supported on piled foundation solution over the Thames Water asset.


